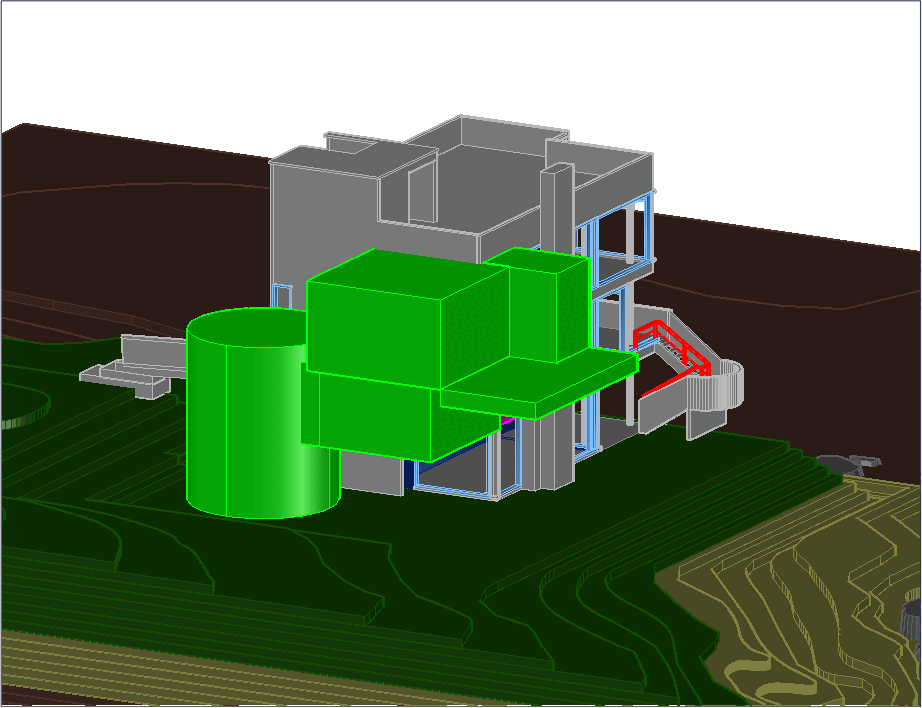In this project, we are making an addition to Richard Meier's, Smith House. The addition has to be representative of the original design but at the same time, it should have its own presence. We are also asked to incorporate a meta/idea and narrative about the homeowner's needs for the addition.
Narrative
Mr. and Mrs. Smith have been thinking about adding an addition to their house. They love to ski but don't have the time that they used to have to do it anymore, so they wanted to incorporate that into the design so they could be reminded of it from their home. They also want a master bedroom with a master bath and an exercise room underneath it. The family room is what they want the main focus to be. They want the additions to be on the house's left side opposite the water.

Hierarchy: Family Room
Meta Idea: Skiing
Sorting of Spaces
Public:
Family Room
Exercise Room
Private:
Master Bedroom
Master Bathroom
Deck
Group:
Family Room
Loud:
Family Room
Exercise Room
Quiet:
Master Bedroom
Master Bathroom
Deck
Individual:
Master Bedroom
Master Bathroom
Deck
Contextual Analysis
Existing Floor Plans

Existing Building Systems & Patterns

Conceptual Ideas

Conceptual Meta Idea




Preliminary Designs
Preliminary Design 1

Preliminary Design 2

Preliminary Design 3

I decided to go with design 1 because the circulation worked the best out of all of them. It also worked best for adding the meta idea.
Final Floor Plans

LOWER LEVEL

ENTRY LEVEL

UPPER LEVEL
Final Elevations


Front Elevation
Rear Elevation


Left Elevation
Right Elevation
Final Sections

Section 1

Section 2
3D Section
-Temp0004.png)
Transformation Process

Final Project
Exterior Renders
-Temp0005.png)
-Temp0015.png)
-Temp0007.png)
-Temp0008.png)
Interior Renders
-Temp0011.png)
-Temp0010.png)
-Temp0016.png)